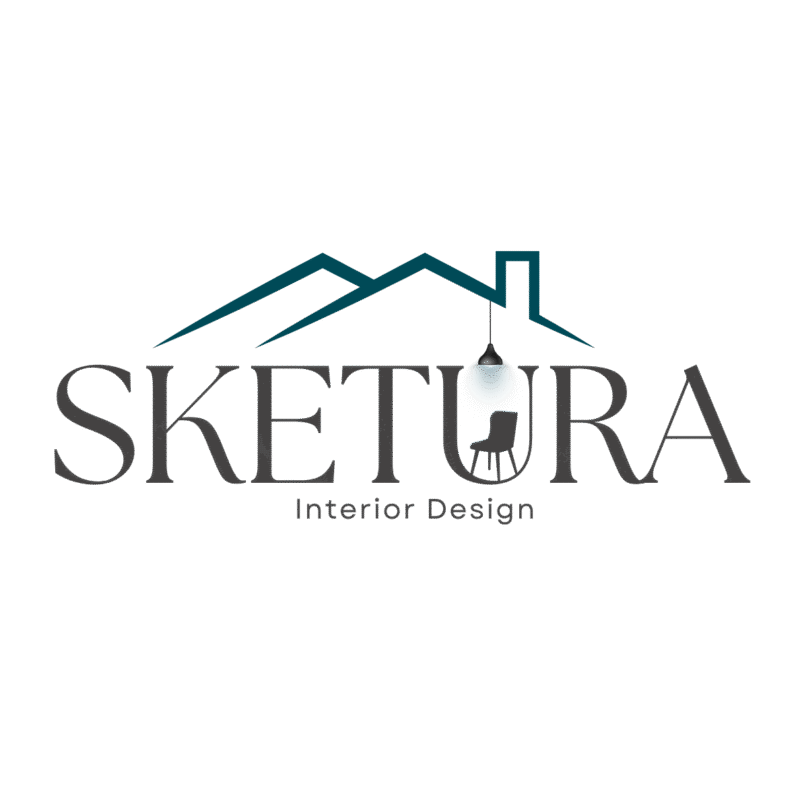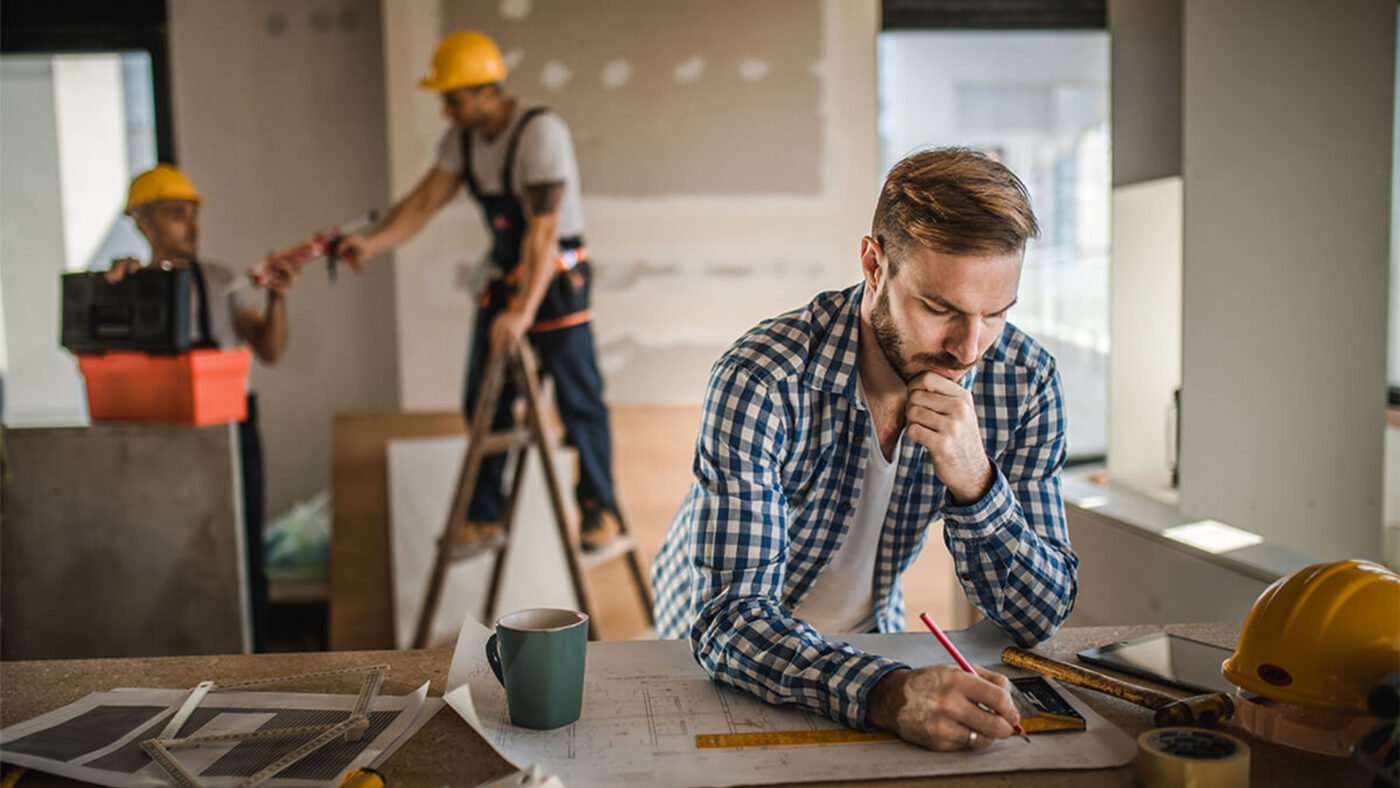Our Design Process
-
- Initial Consultation
- Understand client needs, lifestyle, and preferences.
- Site visit and space analysis.
- Budget and timeline discussion.
- Concept Development
- Mood boards, sketches, and style direction.
- Color palettes, material selection, and layout ideas.
- Design Presentation
- 2D layouts and/or 3D renderings.
- Furniture, lighting, and decor proposals.
- Revisions based on client feedback.
- Initial Consultation
-
- Execution Planning
- Final design approval.
- Procurement of materials and furnishings.
- Scheduling and coordination.
- Implementation
- On-site supervision and quality control.
- Real-time updates and client walkthroughs.
- Final Styling & Handover
- Decor placement and finishing touches.
- Cleaning and staging.
- Client orientation and satisfaction check.
- Execution Planning
Our Finishing Process
-
- Site Preparation
- Site inspection and survey
- Agree on final design or according RFQ
- Safety setup and material delivery.
- Implementation of the required re-partitioning and final coordination of the bricks
- Surface cleaning and leveling.
- Electrical & Plumbing Integration
- Wiring, sockets, and lighting fixtures.
- Plumbing for kitchens and bathrooms.
- Structural Finishing
- Wall treatments: plastering, cladding, or paneling.
- Flooring: tiles, wood, epoxy, or marble installation.
- Ceiling: gypsum board, false ceiling, or decorative molding.
- Site Preparation
-
- Painting & Coating
- Primer application.
- Decorative paint, texture, or wallpaper installation.
- Joinery & Carpentry
- Custom cabinetry, doors, and trims.
- Built-in furniture and shelving.
- Quality Inspection & Handover
- Final walkthrough with client.
- Snag list resolution.
- Maintenance guide and warranty handover.
- Painting & Coating

